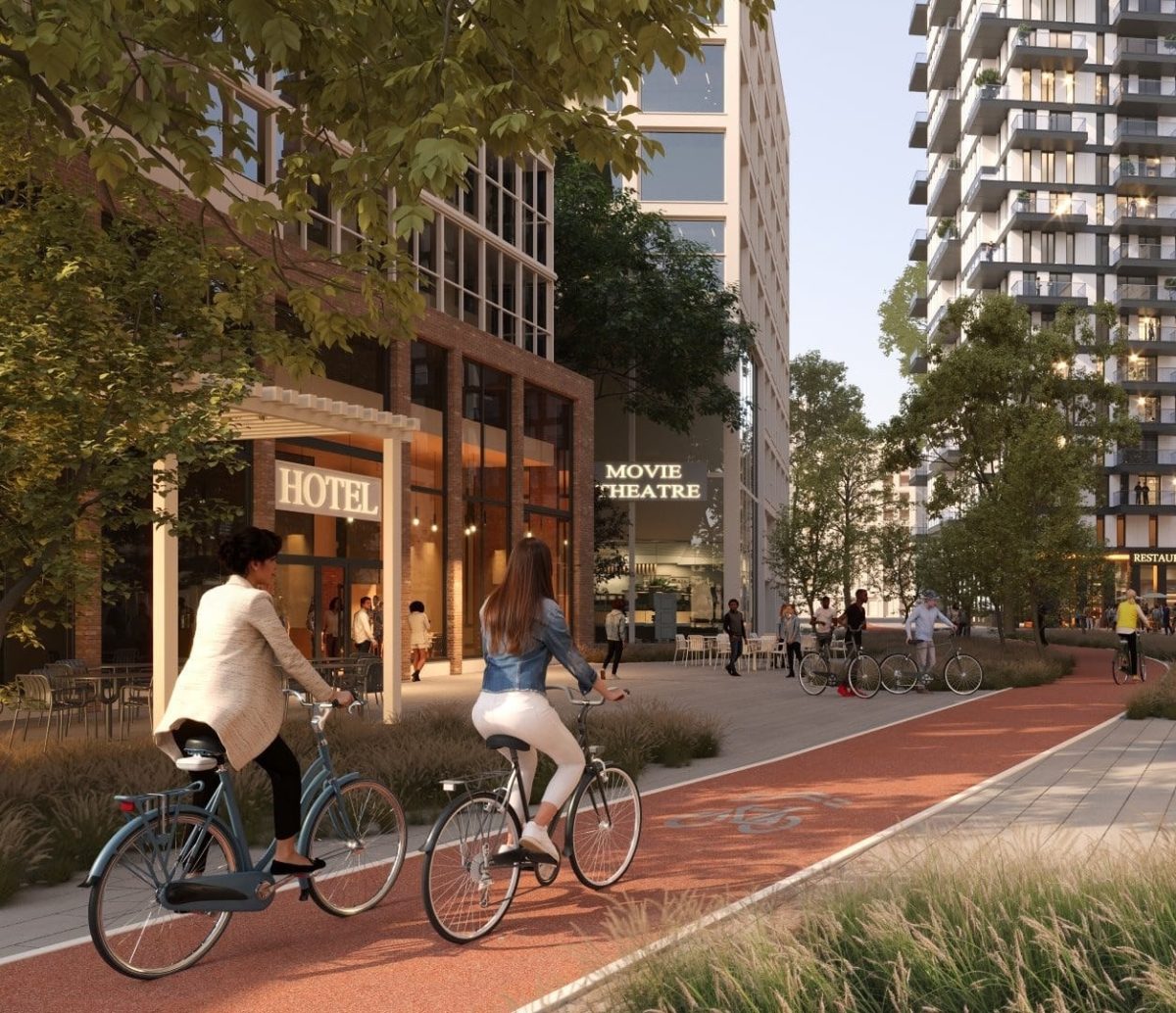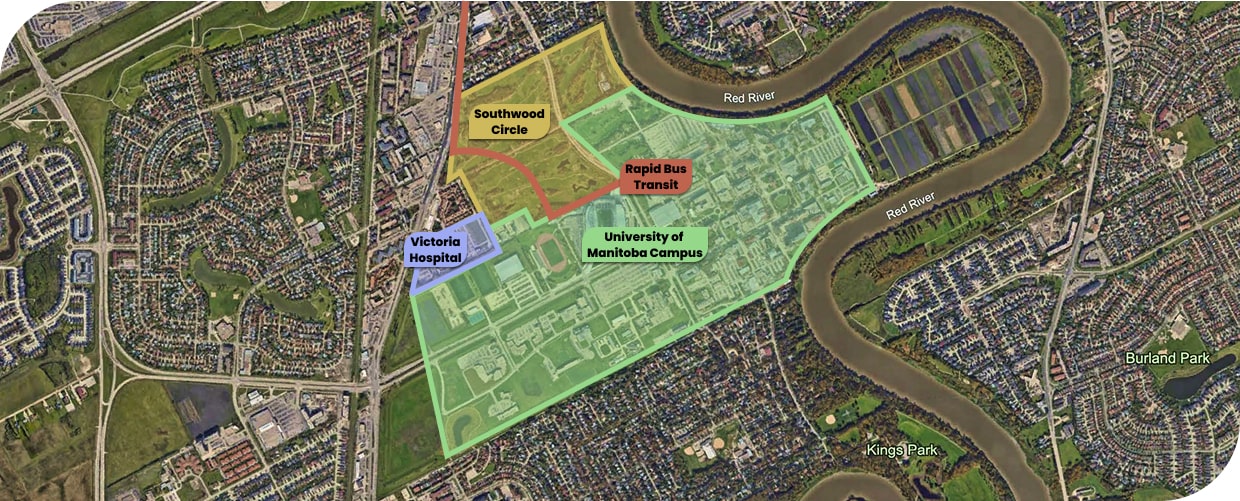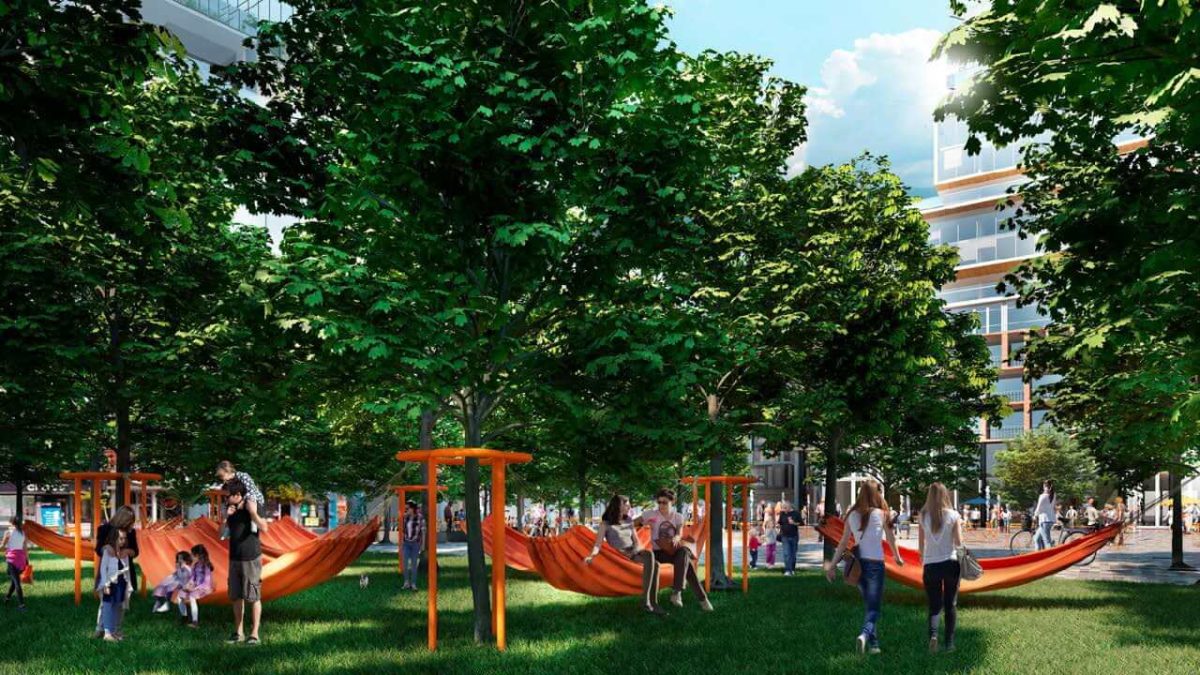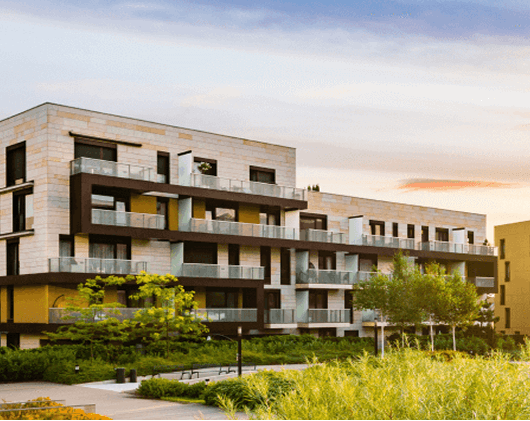At the heart
of something special
Southwood Circle will grow and transform the University of Manitoba campus into a world-leading “UniverCity” where 65,000 people will live, work, study or play. It will be Manitoba’s first complete campus community and the largest residential mixed-use infill project ever embarked on in Winnipeg.
Within the walking distance of every residential building will be retail businesses, restaurants, workplaces and workout facilities. It will become a vibrant city within a city, surrounded by exciting attractions.
All residential buildings will be multi-family, with a mix of condominium and rental projects covering the full spectrum of user types and price points.



At the heart
of south Winnipeg
The area along Sifton Road is planned to be a lively destination for shopping, dining, running errands and hanging out with friends. Envisioned for this area are a grocery store, pharmacy, banks, coffee shops, brew pubs and eclectic retail.
The community will be connected by more than 10 km of walking and biking paths. With rapid transit service and a car-sharing co-op on site, there will be little need for residents to own motor vehicles.
Total parkland is more than 200% higher than the statutory requirement. The park master plan has been developed using Indigenous design principles by a Winnipeg-based Indigenous designer.

An exceptional site
Few other infill developments can match Southwood Circle’s location, just a 5-minute walk from the core campus and bus rapid transit. Previously Winnipeg’s oldest golf course, the land has extensive old-growth forest that will be preserved by the community master plan, as well as 1 km of waterfront that will be developed into public parkland. All of these features will be connected by an extensive network of active transportation routes.
The existing on-site population provides substantial energy to support new residential and retail. About 40,000 people come to the university core campus every day. The daytime population of the nearby Smartpark technology transfer community is 1,500, and will double to 3,000 within the next 10 years.


Phase 1A
is ready for developers
We’re excited to share that all services, roads, and parkland trails for the first phase of development are now complete — including the new dock addition along the riverfront and enhanced trail connections. UM Properties has also planted over 900 new trees, bringing the total number of trees in the community to over 6,000 — enhancing our old-growth forest and preserving green spaces for future residents to enjoy.
Timelines
- Building Construction anticipated start Q1 2026
- Welcoming New Residents in approximately 2 years

Focused on a triple bottom line
This complete, mixed-use community is part of the University of Manitoba’s plan to become a more integral part of Winnipeg’s urban fabric. The development is driven by a clear vision, mission and values, all focused on a triple bottom line.
Social
By building new places to live, work, shop and dine, Southwood Circle will invite the Winnipeg community into the campus. The campus will come alive seven days a week, all through the year – not just when classes are underway.
People of all ages and backgrounds will have more opportunity to enjoy the wide array of university amenities – including some of the city’s best facilities for sports, fitness, recreation, entertainment and lifelong learning.
Financial
Land rental revenues will help fund the University of Manitoba academic mission, further strengthening the university’s societal benefits. The community will create financial advantages for residents, too.
Almost everything they need will be within walking distance, so they can spend less on gas and vehicles, and more on the important things in life.
Environmental
Southwood Circle aims to become one of the most sustainable new developments in Canada. This community will have it all: Renewable energy. Rapid transit. Old growth forest. Compact, pedestrian-centric design.
High standards for building sustainability. As the community develops, it will also support a living-lab for data gathering and research, leading to continuous improvement in future phases and knowledge that can be shared and applied to other communities.
SOUTHWOOD circle Vision
Create a state of the art multi-use residential community that is preferred and recommended by residents to others.
SOUTHWOOD CIRCLE Mission
Develop land for lease to Building Developers with whom we work to create a vibrant, inclusive and sustainable community that helps transform the overall UofM campus experience.
SOUTHWOOD CIRCLE Values
At Southwood Circle, our foundation is built upon core values that guide every step of our journey toward fostering a thriving community. Our approach to community building is shaped by these values:
Trust & Integrity
We prioritize honesty, reliability and ethical behaviour as guides to our actions and interactions with our team, with our stakeholders, and with mother earth.
Belief in a Better Way
We share a strong desire to effect positive change. We are innovative and focused on continuous improvement. We strive to challenge the status quo, explore possibilities, and develop more effective solutions to wellbeing.
Sustainability
We prioritize sustainable living and strive to build harmony with all to which we are naturally connected.
Community Wellness
Our focus is on creating a thriving community that enjoys social cohesion and cultural diversity, is affordable and offers excellent value, that provides all stakeholders a voice, has a small environmental footprint and that promotes the health of our natural systems. These are the core elements of our model for community wellbeing.
Resilience and Diversity
We celebrate and grow our abilities as a group of diverse individuals to adapt to and manage the world of change and generate optimal outcomes.
These values define the essence of Southwood Circle and drive our commitment to creating a vibrant, inclusive, and sustainable community.



