Southwood Circle
Master Plan
Southwood Circle:
Parkland:
Approved Zoning:
Phase 1:
Land Services:
Land Leases:
Design Criteria:
Development Charges:
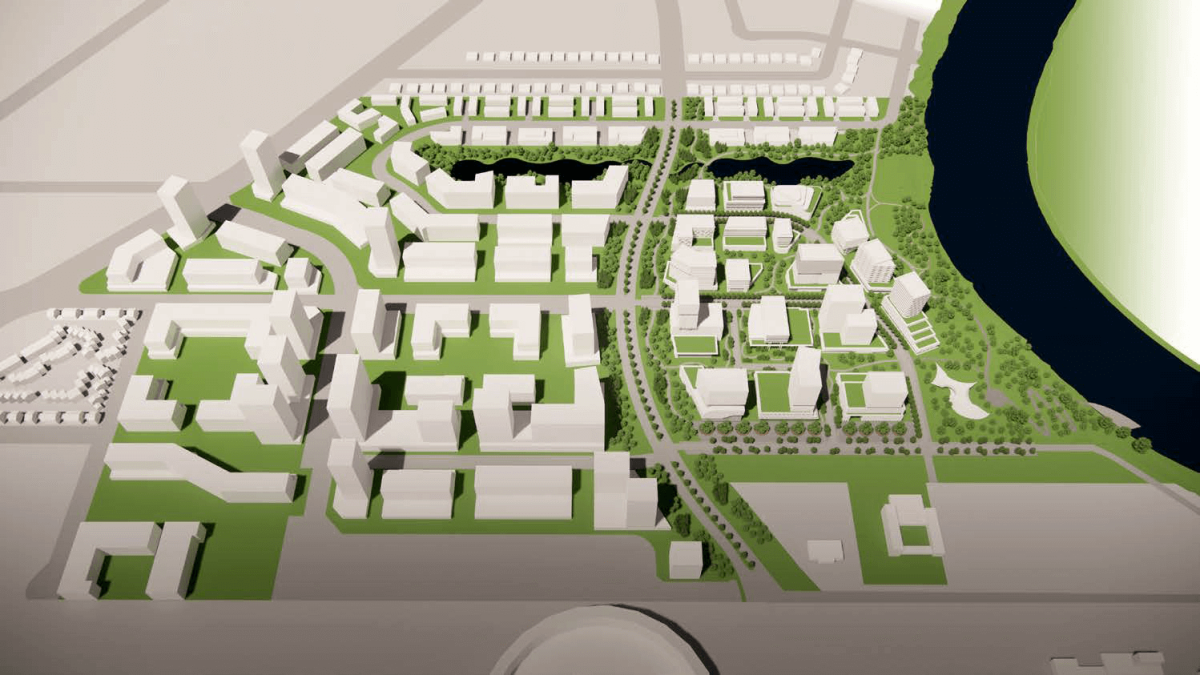
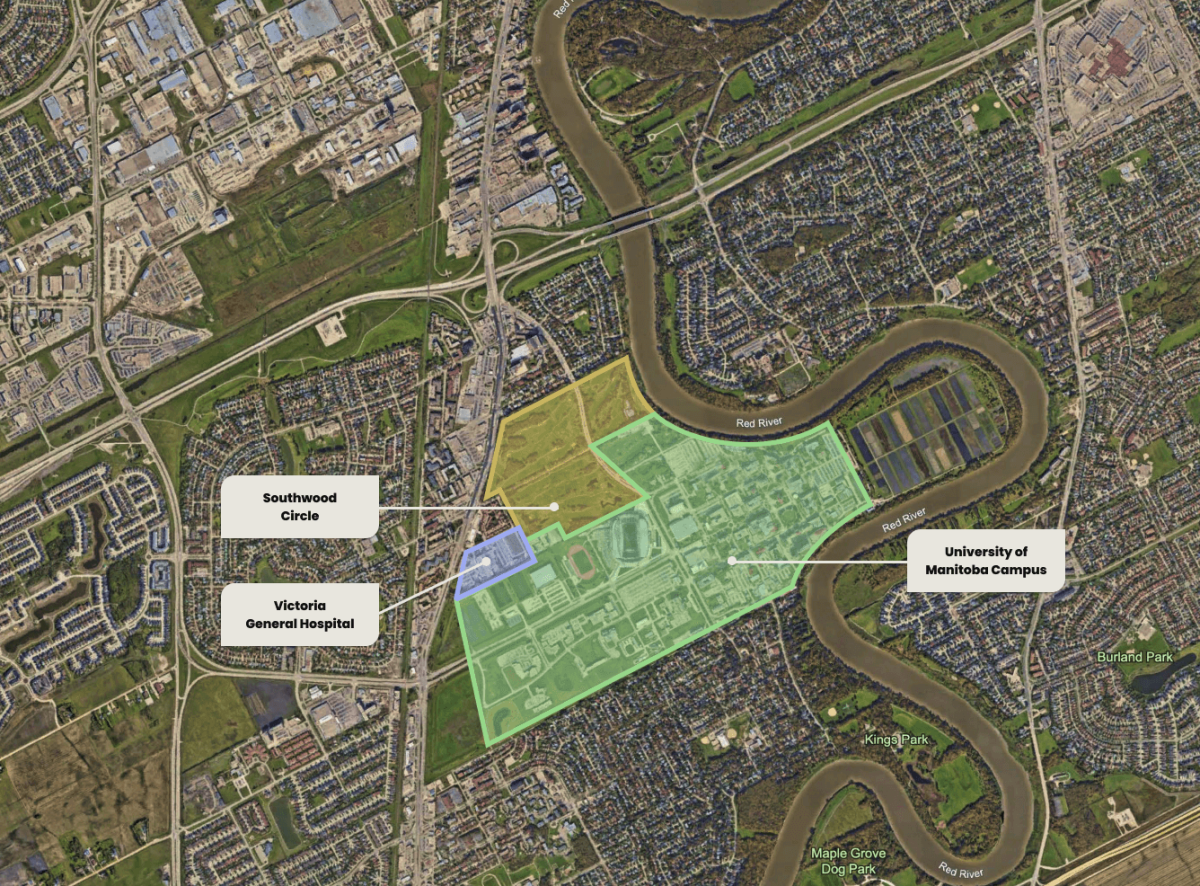
Inviting mixed-use developers who are interested in developing fully serviced and fully zoned lots in Winnipeg’s prime destination!
Winnipeg population growth is accelerating due to its stable economy and attractive value proposition relative to larger, more expensive cities. The cost of living is among the lowest in Canada as well as the quality of life, including jobs, schools, transportation, and recreational activities are among the best in Canada. Multifamily supply has increased by an average of 3,000 units per annum over the past decade. Rental vacancy is presently 1.56%. Rental rates have grown and average of 4% per annum over the past 10 years.
According to CMHC, Manitoba’s population growth is expected to accelerate to arrange between 120,000 and 140,000 per decade. The majority of the new residents will be international immigrants, many of whom have an association with the University of Manitoba. Rent inflation is expected to accelerate while vacancy rates are expected to remain less than 2%. A report by Urbanation estimates the absorption potential of the Southwood community to be in the range of 300 to 400 units per annum representing a 10% Winnipeg market share for multifamily. Urbanation further estimates the rent potential at Southwood to exceed $3/sq ft within 2 to 3 years.
If you’d like to learn more about development opportunies within Southwood Circle, download our detailed PDF.


Southwood Circle is approved for 11,000 residential units plus office and retail in this prime Winnipeg location close to the Winnipeg Blue Bombers, the University of Manitoba, Bus Rapid Transit, Nature, Entertainment, Sports, Recreation, and much more.
With an existing population of 40,000 from University of Manitoba Campus, Victoria General Hospital, Smart Park and surrounding neighbourhoods and 20,000 people who will move into Southwood, mixed-use retail development is a great opportunity here.
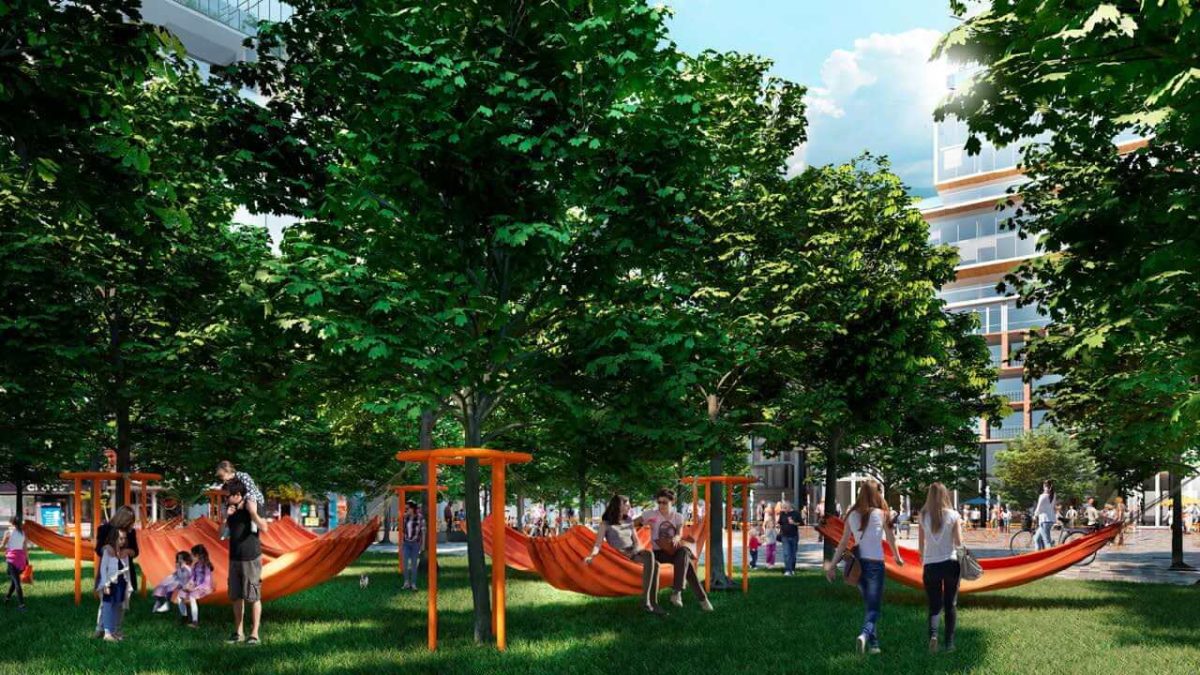

University of Manitoba:
Smartpark:
Victoria General Hospital:
Did you know?
UofM is the most commuted to destination in Winnipeg.
Abundant Existing Community Amenities:
Fitness:
Arts:
Pro Sports:
UofM Bison Sports:
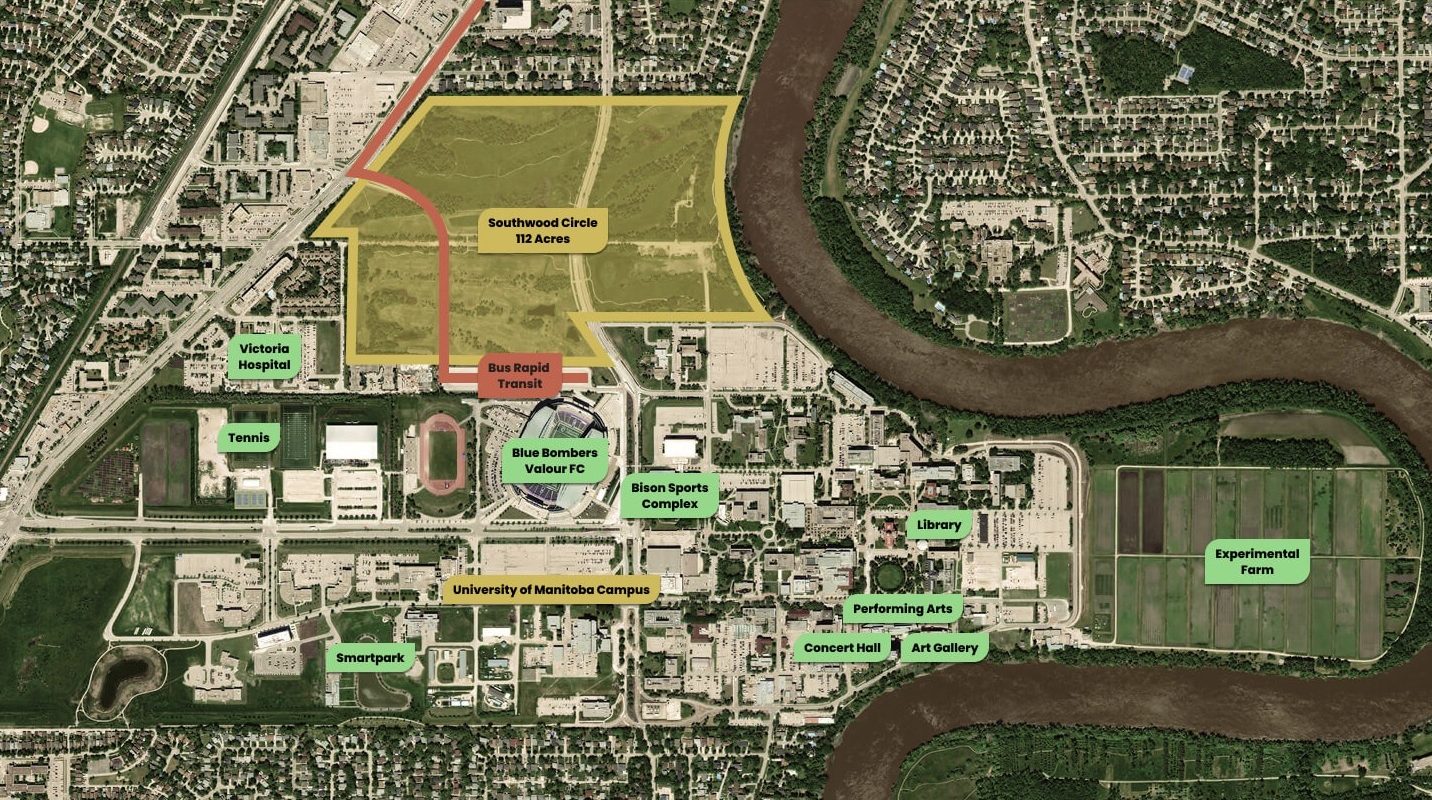
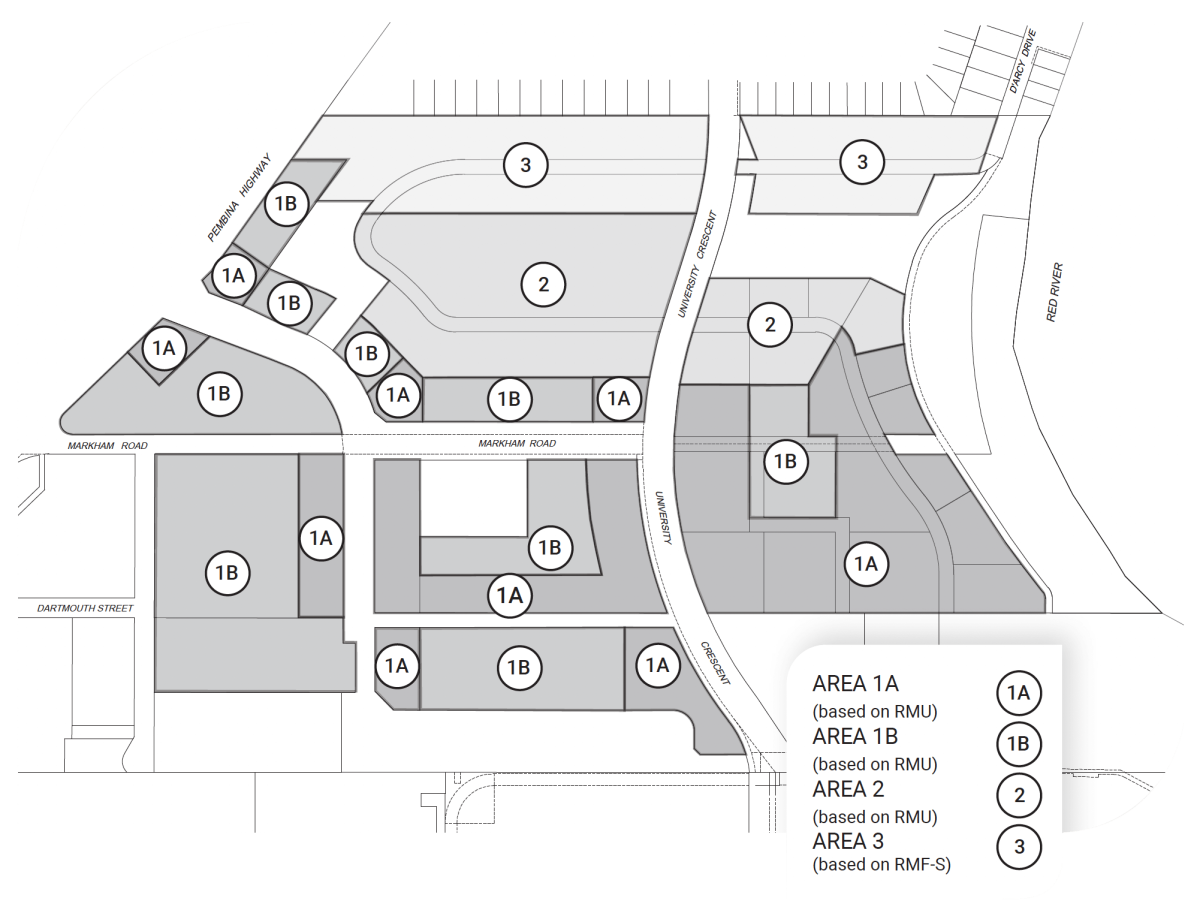
| Map Area | Zoning Basis | Min Height | Max Height | Residential | Student Housing | Office | Hotel | Bar | Brew Pub | Restaurant | Patios | Grocery | General Retail | College/University | Parking Structure | Hospital | Movie Production Studio | Permitted Residential Units/Acre |
|---|---|---|---|---|---|---|---|---|---|---|---|---|---|---|---|---|---|---|
| 1A | RMU | 35 ft | 250 ft | X | X | X | X | X | X | X | X | X | X | X | X | X | X | 217 |
| 1B | RMU | 35 ft | 92 ft | X | X | X | X | X | X | X | X | X | X | X | X | X | X | 145 |
| 2 | RMU | 35 ft | 92 ft | X | X | X | X | X | X | X | X | X | X | X | X | X | X | 109 |
| 3 | RMF-S | N/A | 49 ft | X | X | 35 |